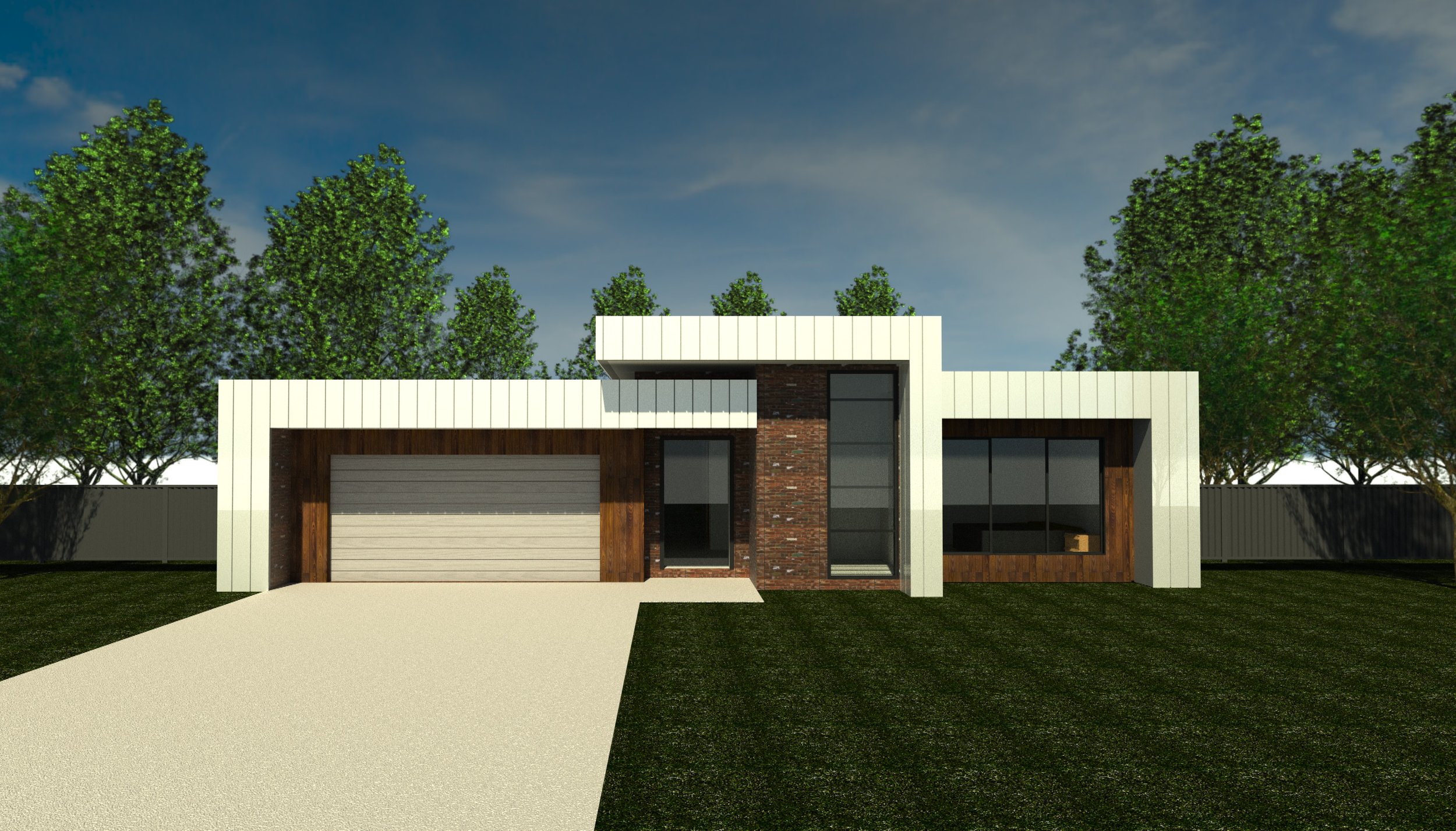Dorrington 35
2 LIVING | 4 + S BEDS | 2 BATHS | 2 CARS
Designed with growing families in mind, the Dorrington 35 delivers functional luxury at every turn.
With four large bedrooms, a study, two living zones and a generous rumpus room, this home gives everyone their own space — while keeping connection at the heart of the design.
The central open-plan kitchen, meals and living area flows directly to the alfresco, making indoor-outdoor entertaining feel effortless. A large walk-in pantry, full-sized laundry and ample storage provide day-to-day practicality, while the second bathroom with separate powder room adds convenience for families and guests alike.
The secluded master suite is positioned at the front of the home and features a spacious ensuite and walk-in robe — creating a peaceful retreat from busy family life. Every room in the Dorrington 35 has been considered, from the tucked-away study for work or quiet focus, to the versatile rumpus that adapts as your family does.
Live large, live easy — Dorrington 35 has space to grow, rest and play.

