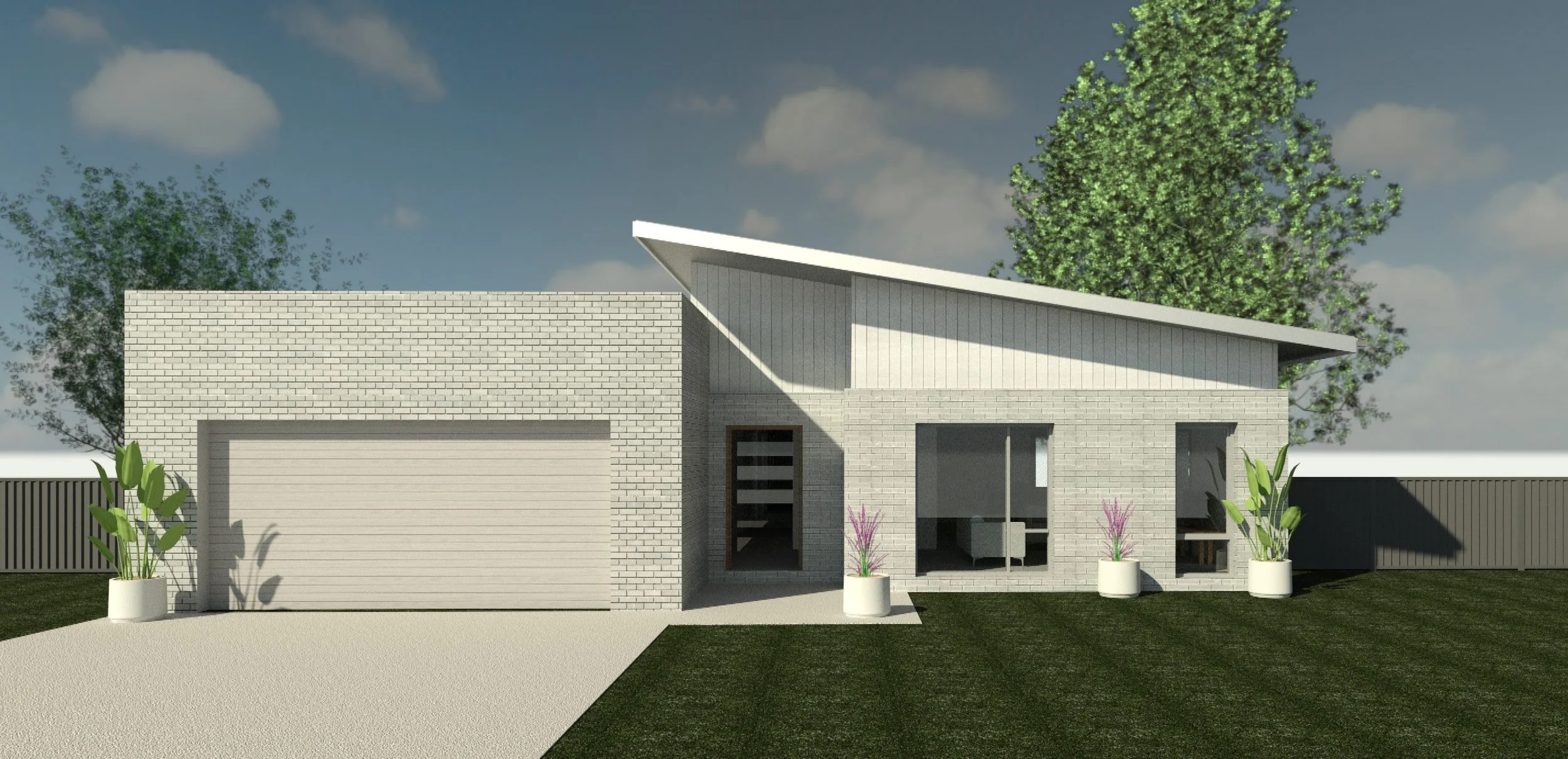Cook 31
2 LIVING | 4 + S BEDS | 2 BATHS | 2 CARS
Designed with lifestyle in mind, the Cook 31 delivers a perfect balance of openness, functionality and family comfort.
With four generous bedrooms, a separate study, dedicated theatre room, and expansive central living, this home is ready for busy mornings, quiet evenings and everything in between.
The open-plan kitchen, dining and living area is the true heart of the home — with a walk-in pantry, island bench and direct connection to the alfresco for easy entertaining and relaxed outdoor living. Smart zoning means parents can retreat to the rear master suite with walk-in robe and ensuite, while the remaining bedrooms are grouped around the main bathroom and laundry.
A double garage, ample storage and flexible front study complete this well-rounded layout, making it ideal for growing families, remote workers or anyone who wants more from their home.
With thoughtful flow and standout street appeal, the Cook 31 is made to feel good — and function beautifully — every day.
Cook 31 – a home that evolves with the way you live.

